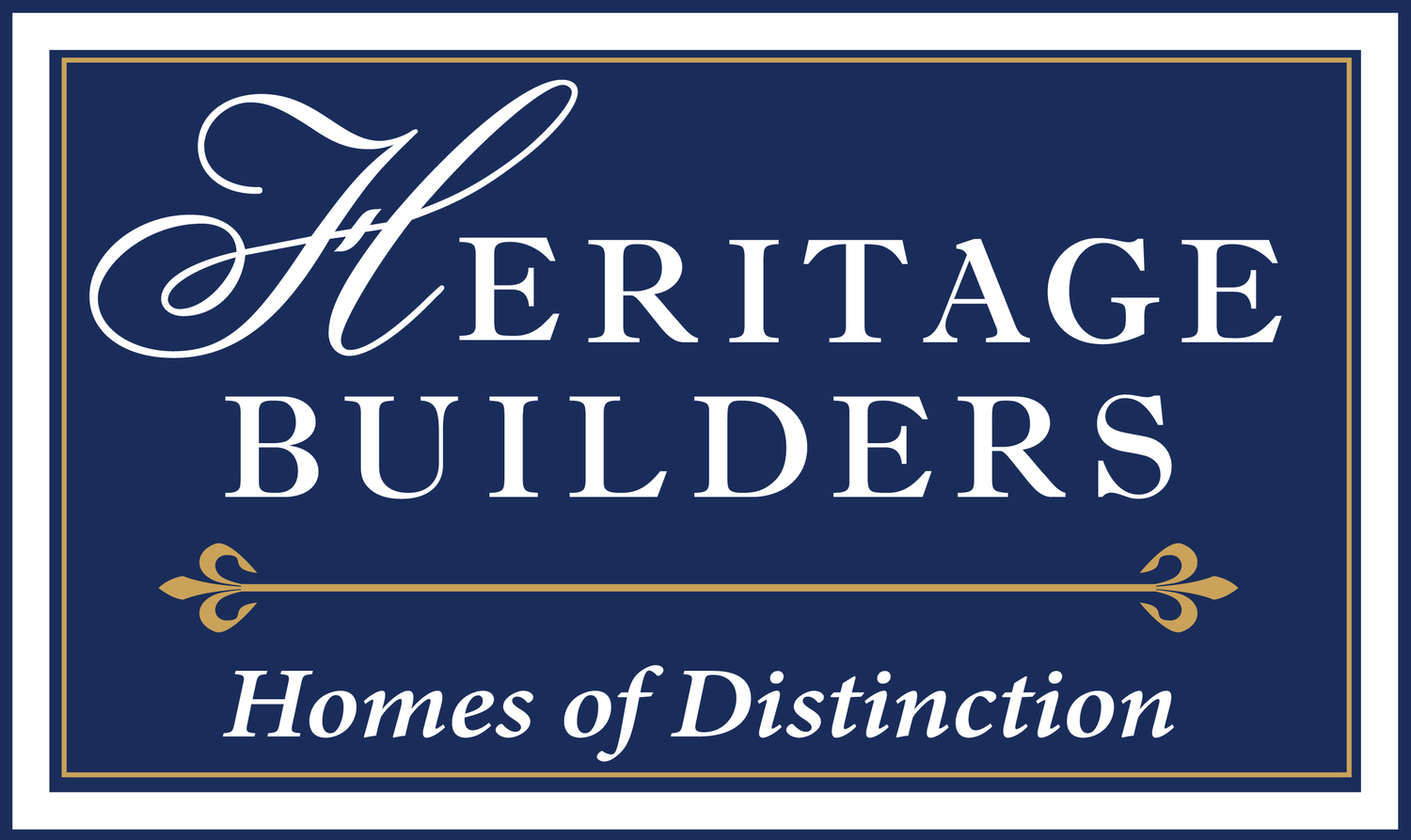Heritage Builders presents one of its latest custom built, west of Trail homes at Kenilworth. This beautifully appointed custom home has 4,055 air conditioned square feet of living space. The Tortola offers a Motor Court Design flanked with opposing two car garages. The grand front entrance is symmetrically centered offering a tented vault ceilinged foyer. The interior is a spacious and comfortable Great Room layout with Tented Vault ceiling, custom fireplace and an expansive view through a Wall of disappearing glass doors, making it the heart of the home. The Great Room overlooks the outdoor 14’ x 20’ Loggia and stunning pool with custom travertine pavers and hot tub. The guest hall with half bath, ample closets and the Hobby/Exercise Room, is located right off the foyer. The Study, open air Chef’s Kitchen and a 16’ x 12’ family Dining Room with access to the Outdoor Kitchen and Dining area are all encircled around the Great Room for a wonderful family or entertaining flow.
The Tortola offers three Guest/Family en suite Bedrooms, a large Laundry/Utility Room, Television Lounge with access to the pool, a Master Suite with two 10’ deep walk-in closets and large Master Bath offering both step in shower, stand-alone soaking tub and separate L-shaped vanities.
Only the highest quality of construction and design will be delivered, from impact windows, icynene insulation, solid wood cabinets, quartz and granite counter tops, Thermador Appliances to concrete roof tiles. Anticipate completion for Fall 2016. For details about this and our other available custom homes, please call at 941-328-3272.

