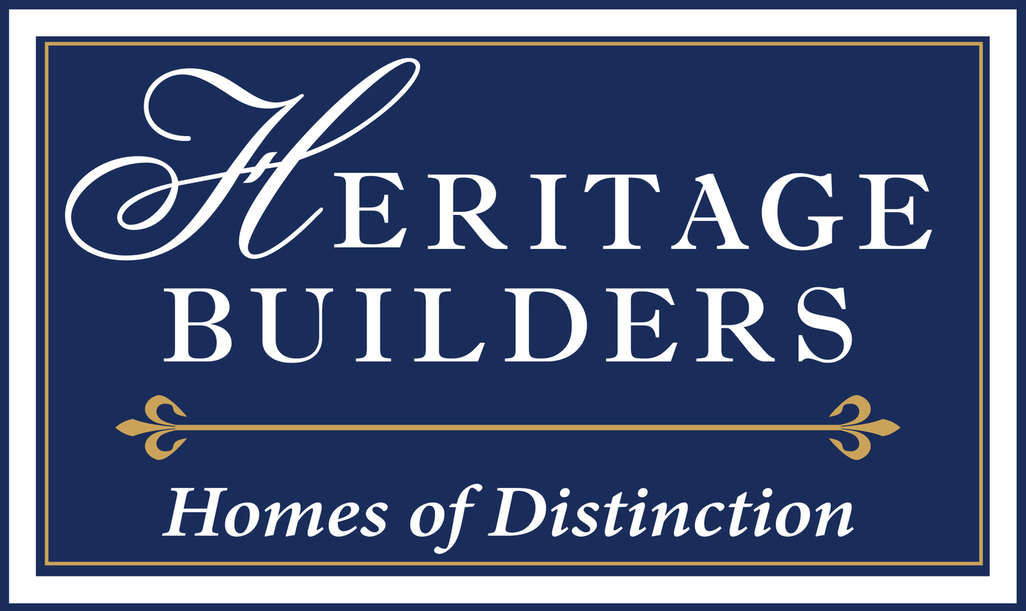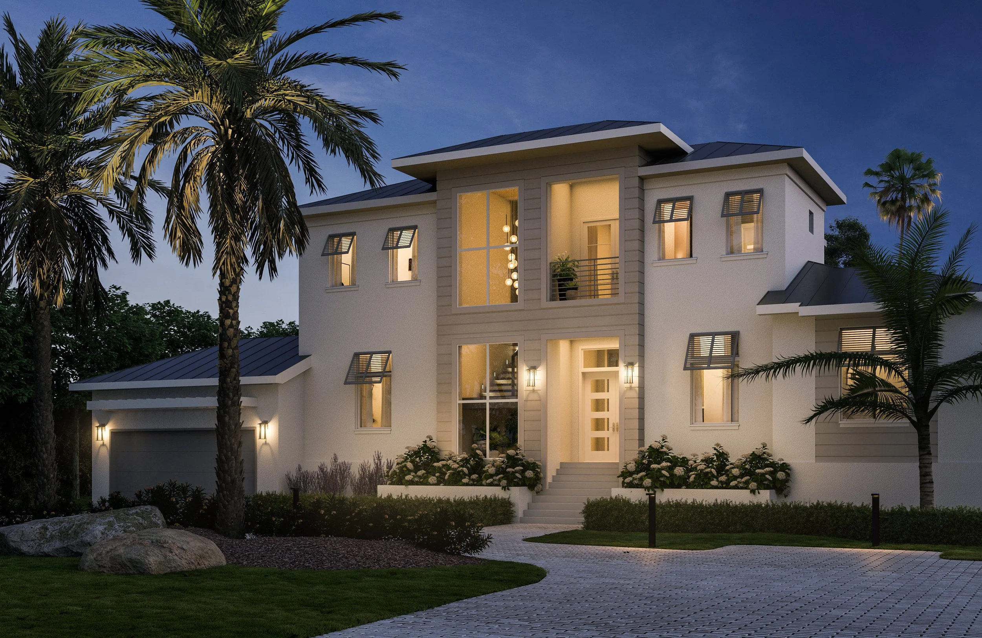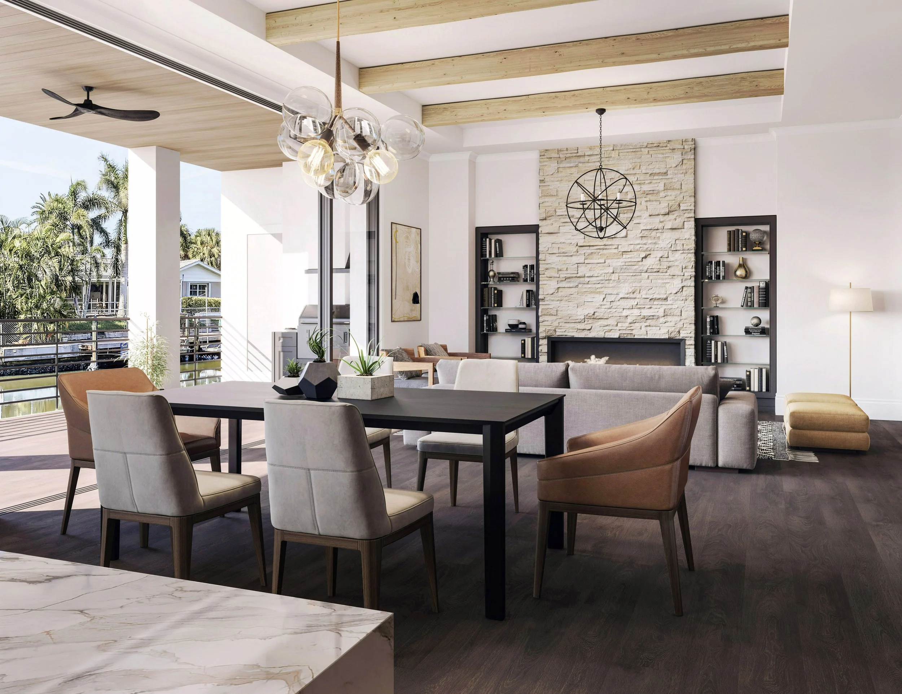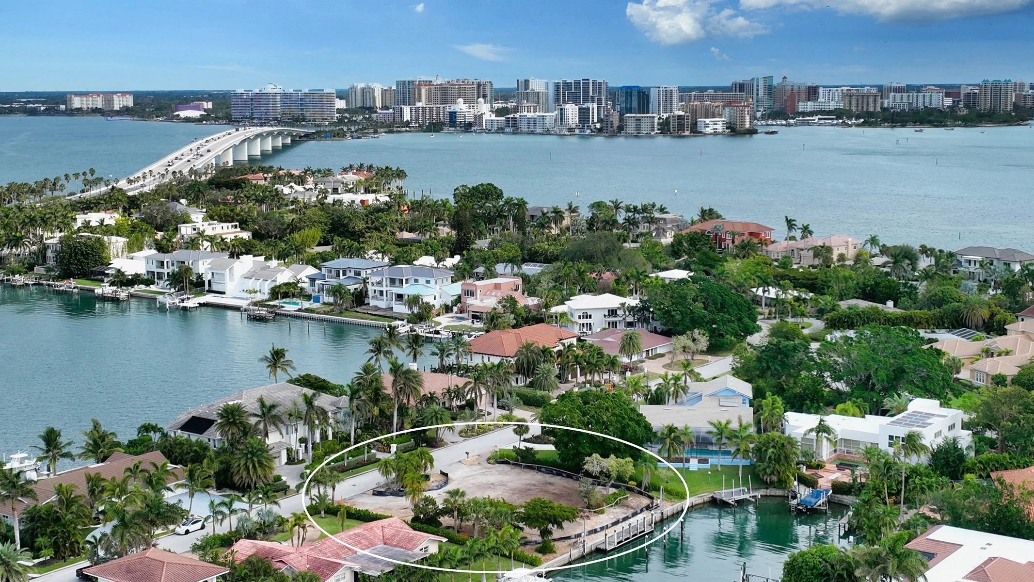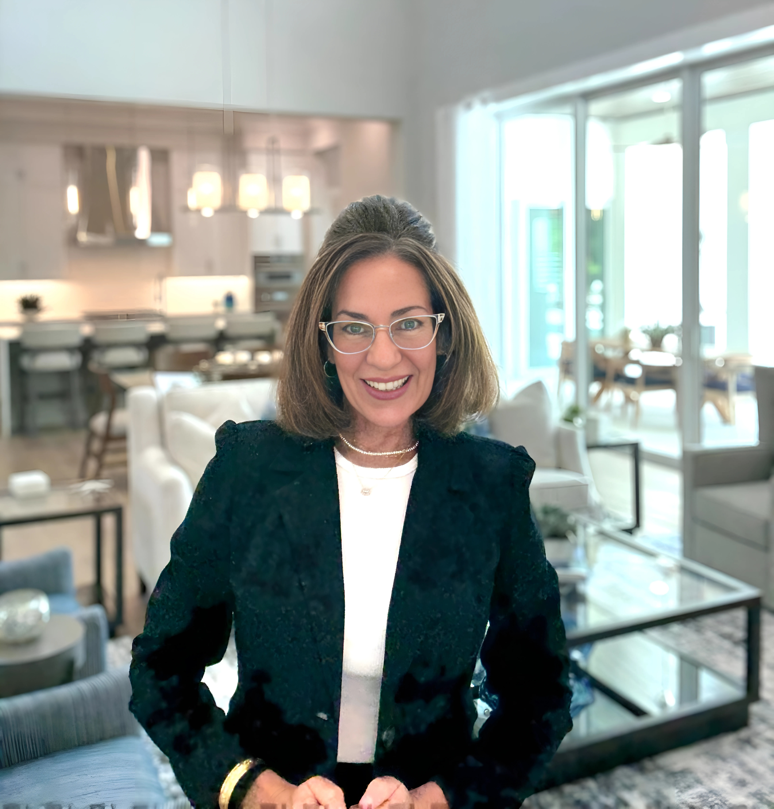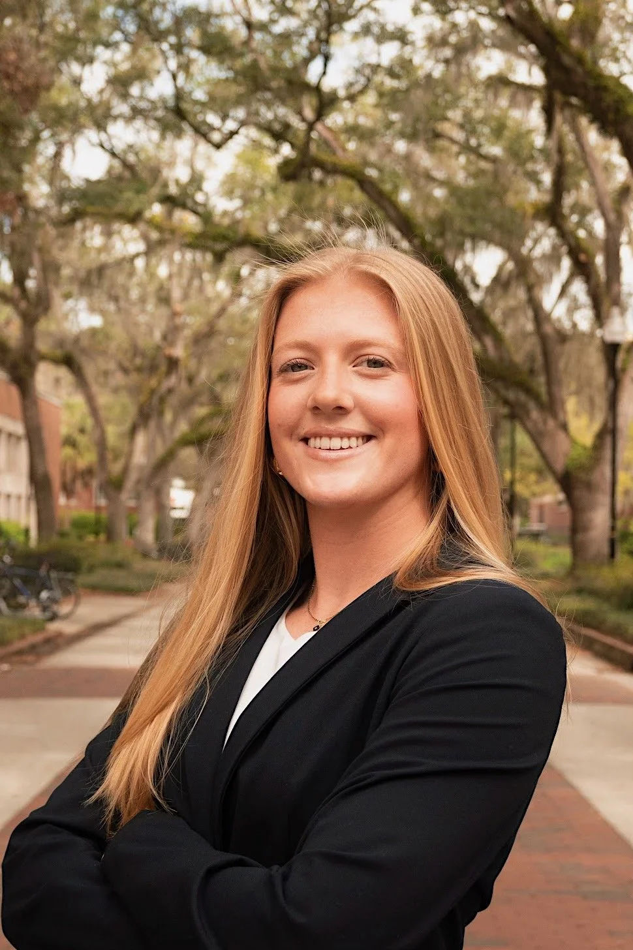At Heritage Builders, our design philosophy begins and ends with you—our client. Every home we create is inspired by your lifestyle, your vision, and the way you want to live in Sarasota’s beautiful, coastal environment. We believe that true luxury is personal, which is why we combine a client-focused custom design process with the added benefit of beginning from a well-conceived, proven floor plan from our renowned collection of custom home designs. For these thoughtfully crafted plans that serve as a trusted foundation, we partner with Samantha and her team at S O L É Studios to assist us in tailoring every element to our client’s tastes while ensuring timeless beauty, functionality, and enduring value.
As Sarasota’s premier custom luxury waterfront home builder, we take pride in our ability to design homes that are both structurally sound and effortlessly elegant. Our experience along Florida’s Gulf Coast has refined our expertise in waterfront architecture—integrating elevated foundations, flood-conscious engineering, and panoramic layouts that capture every shimmering view. The result is a home that lives in harmony with its environment—quintessential Florida living at its most refined.
Every detail we design, from open-concept great rooms to seamless indoor-outdoor transitions, reflects our passion for craftsmanship and coastal sophistication. We see each home as a legacy—crafted with integrity, innovation, and a deep respect for Sarasota’s elite lifestyle. When you build with Heritage Builders, you’re not just choosing a home—you’re choosing a team devoted to bringing your dream to life, with proven designs, trusted expertise, and a personal touch that defines the very best in custom Florida living.
For more information about building a custom luxury home with our dynamic team, please call Sara Boudarga at 941-328-8272 or info@HeritageBuildersWFL.com.
Heritage Builders of West Florida, LLC | CBC1259307
HB Realty Group, Inc. | Licensed Real Estate Broker
